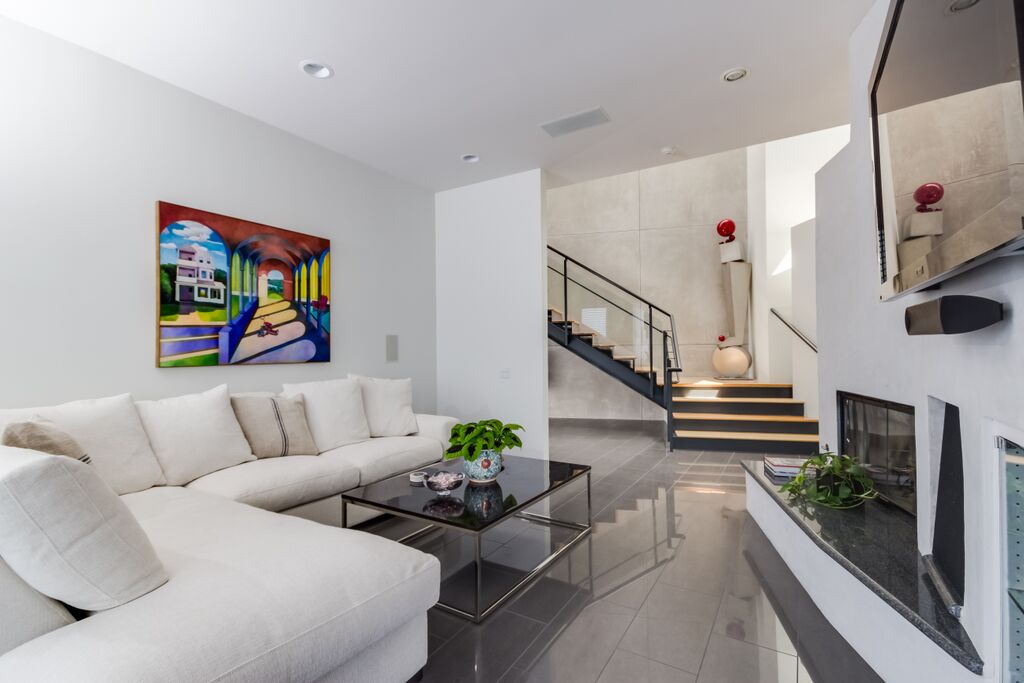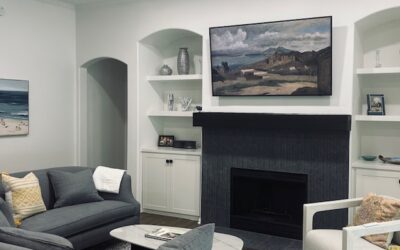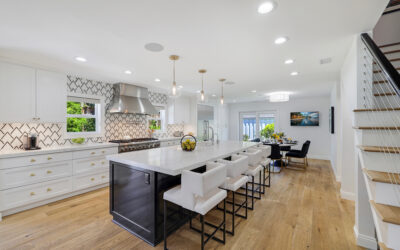Space Plan Like a Pro
Professionals use the term Space Planning as a category of design to include furniture placement. Once you know the rules the struggle of moving furniture around disappears. Say goodbye to sore muscles and agonizing if it will fit. The tools you need are probably in your desk.
- A measuring tape, retractable or electronic the choice is yours.
- Paper to draw on, pencil to draw with, a ruler to keep things straight and you accurate.
- Simple math skills or a calculator.
These will not make your work a professional space plan but they will provide what you need to place the furniture in that new living room. Furniture is made based on the average human form. Unless you are very tall or very small and buying custom furniture to fit your form the following rules apply. Accessibility and comfort are the goals. The same rules apply no matter what size furniture you have.
Measure the room, or space. For a living kitchen combination you are measuring from the wall to next fixed object such as counter. Next measure the other side. You are measuring length and width.
- Let’s start with an average sofa that measures six feet or seventy- two inches long. You want the sofa to face into the room on the longest wall. I say this because being the largest piece of furniture it will be the hardest to navigate around.
- Next, your coffee table. The minimum amount of space between your sofa and coffee table should be eighteen inches. The maximum amount of space is 24 inches. Picture your guests sitting on the sofa and reaching for a beverage on the coffee table. Can they grab it without getting up? This distance will be minimum eighteen inches and maximum twenty-four inches. This measurement applies to every shape coffee table.
- Next we focus on corners. The distance from the front corners of the sofa to placement of additional seating. These could be chairs, a bench or ottomans. For this example, we wish to place two additional chairs in the space. The average comfortable distance between the sofa and the chairs at each end of the coffee table is twenty-four inches. You are measuring from the corner of the sofa to the corner of the chair. So we need to know how wide are the chairs and how wide is the space. This formula is essential to comfort and accessibility. If the space does not allow for this distance the chairs need to be smaller to accommodate the distance or do not place the chairs facing the ends of the coffee table.
- The distance between the front of chairs and the coffee table is minimum of eighteen inches, maximum twenty-four inches. If the room and furniture is larger in scale the distance from the corner of the sofa to the corner of the chairs can be up to thirty-six inches. Any more becomes uncomfortable. If we are placing seating facing the sofa the distance to the coffee table is the same eighteen to twenty-four inches.
- From the back of the chairs though we need thirty-six inches between each chair and any fixed object. If you wish to place side tables next to the sofa these need to allow for the same twenty-four inches to side of the chair. Everyone should be able to move freely to and from the seating.
- Eighteen-inches is considered a scooter space or minimum at any given angle from one piece of furniture to the next. If you have an angle that is eighteen inches give the other angles more space for accessibility. We do not want to scoot in and out of our space.
Knowing these rules allows you to draw the distances on the paper to view what you need fit the room. Often used for drawing, one quarter inch equals one foot translating the size of space and the furniture on paper. Find one quarter inch on the ruler to draw this out. ¼” =1’.
If you would like help with your furniture arrangement / space planning, please book an appointment.
Image: Houzz / Styled Pretty: Flatiron – Modern Living Room New York




