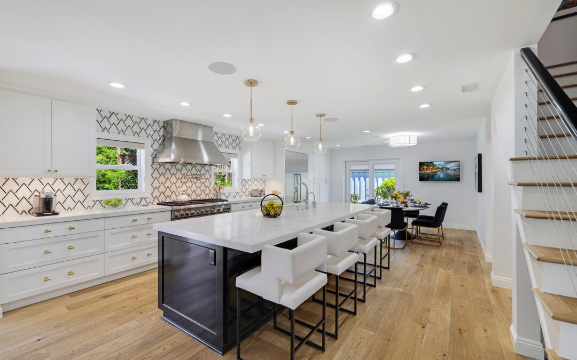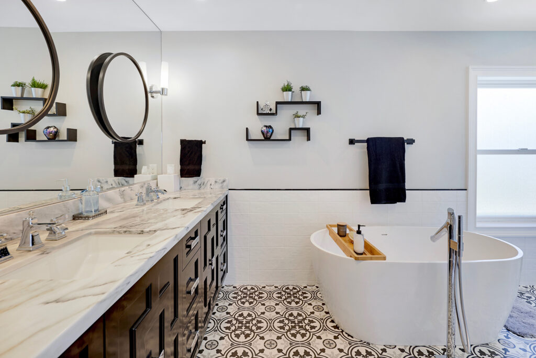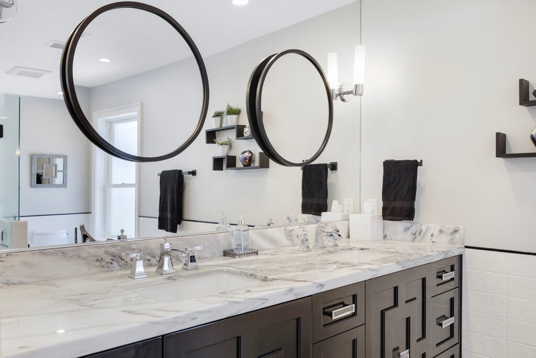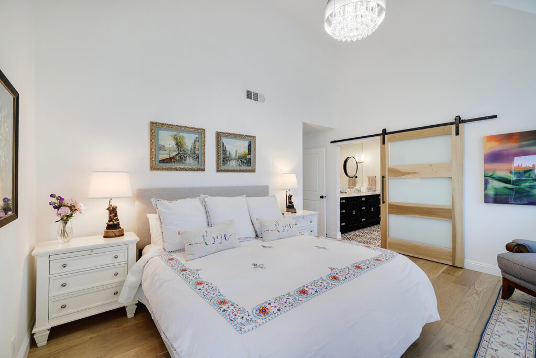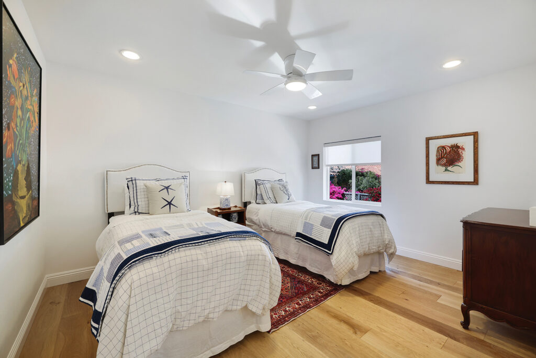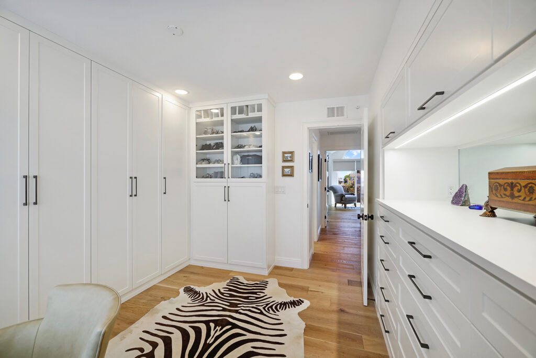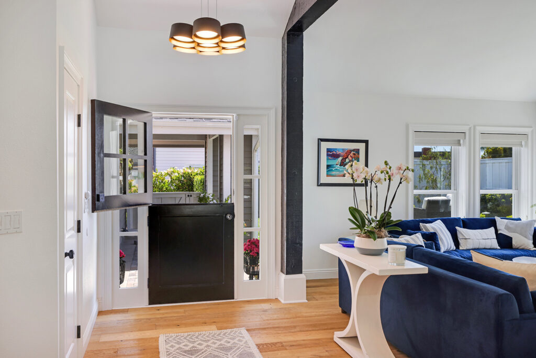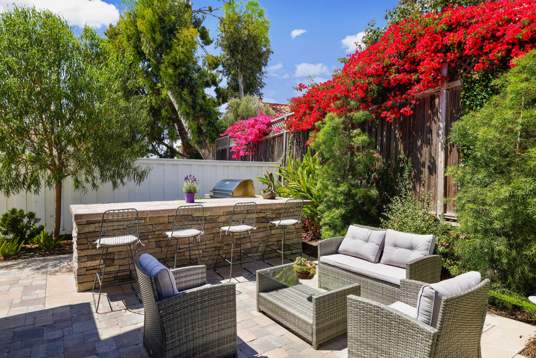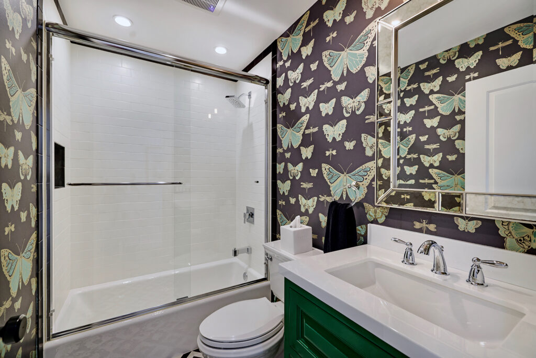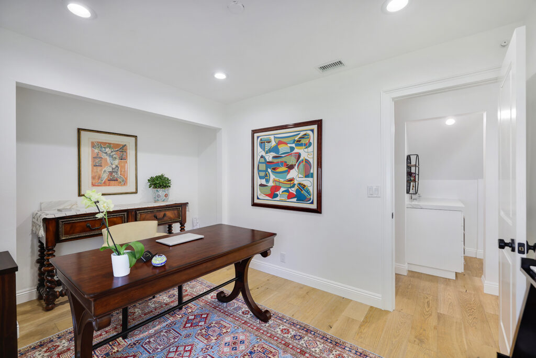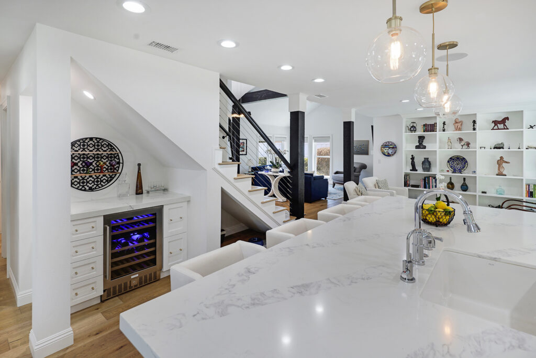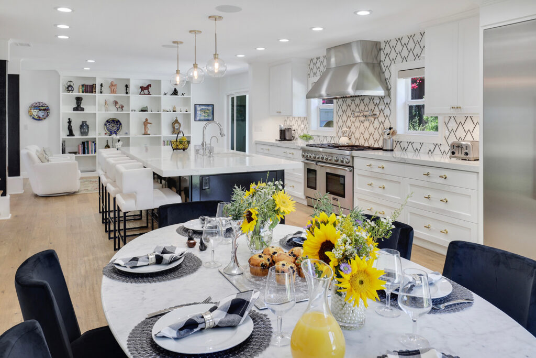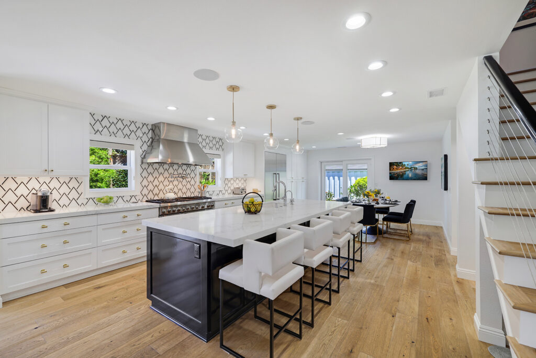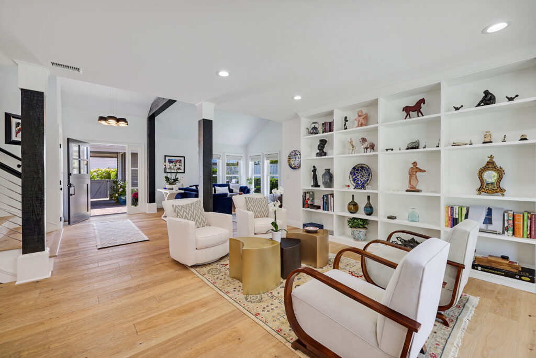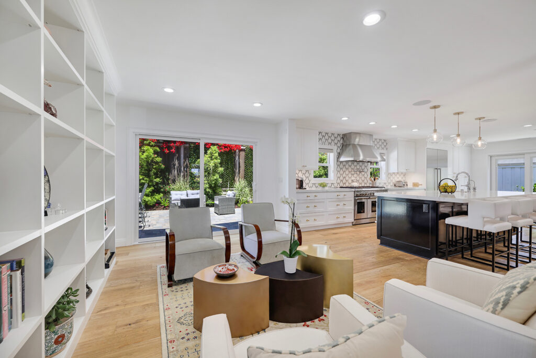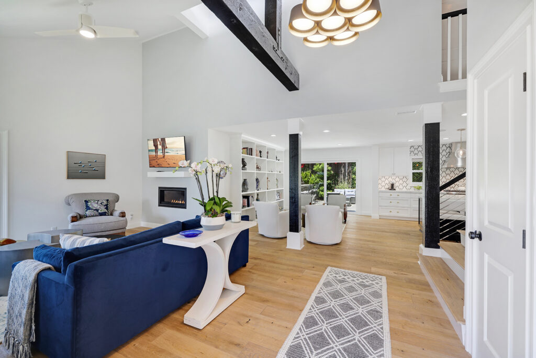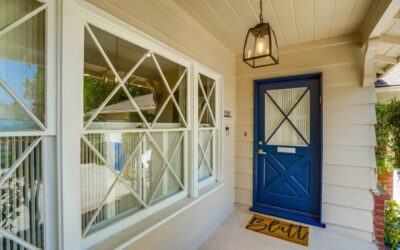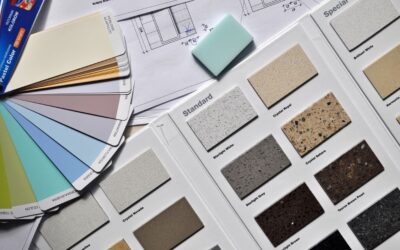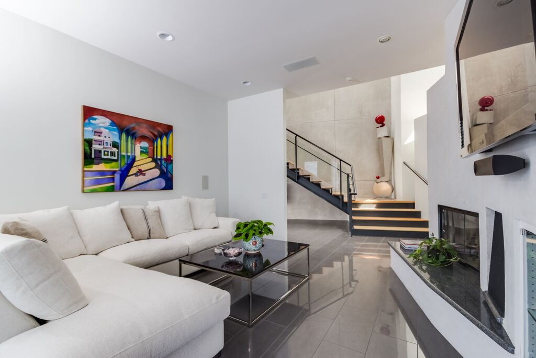Contemporary Farmhouse Remodel
After being shut in thru the Pandemic, separated from family and friends it is no surprise the first project as restrictions eased was for more entertaining space.
Folks just want more room to live and work from home.
- Doing laundry in the garage was problematic please fix it.
- The principle bath while ensuite had no door, no bath tub and an oversize shower with an interior door separating the vanities from the main area.
- Carpet in the bedrooms
- Creating an indoor, outdoor flow for friends and pets with space (even social distanced) was a high priority for this family.
The 1970s Cape Cod style home had been partially updated over the years. What remained where a series of tweaks and additions to achieve the primary goals.
The Design esthetic followed with fabrics and furniture that will withstand heavy use and stay fresh. Using a color scheme of bright white, soft grey and black accents gave a calming base for the addition of colorful artwork.
The living room, while sporting two story ceiling height at entry and clerestory windows, was over shadowed by a corner fireplace with black tile hearth taking up part of two seating areas. The position of the fireplace and hearth limited the seating and dated the space.
A six-foot slider recessed into the room further limited the flow to the garden and left seating for two. Removing the slider and pushing out the room to add fifty square feet then adding an eight- foot slider to coordinate with the kitchen siding door created the room for library seating.
Built in floor to ceiling open shelves gave us an elegant space to house collectibles and books.
We installed an electric fireplace below the new mantle creating a clean line for a fresh soft grey painted feature wall. The rooms have great natural light which works for day but adding recessed lighting and a feature chandelier of black and brass drop pendants ensures the clients art work still shines at night.
For the kitchen the addition of a matching bar and wine fridge filled the area under the stairs.
Removing a banquet and adding seating for six at the dining area created a day to evening dining space. Four open back leather counter stools provide plenty of room for over flow guests and serves as breakfast bar.
The laundry area was moved inside by pushing out the garage door and framing in the wall.
Using the same light tone planked wood floor for the bedrooms and area rugs gave the bedrooms new life and a consistent flow throughout the home.
In the master bath we added a modern barn door with smoked glass inserts, new flooring and soaking tub. Undulating subway tile in white frames the walls and shower. Round feature mirrors add symmetry to the tile work and black and white theme.
The back garden with outdoor kitchen offers counter seating for four, a dining table for six and a conversational area with love seat and chairs. Adding vining plants to the fence line and fast growth trees transformed the outdoor living area to a green space to relax.
How can I make your home work for you?

