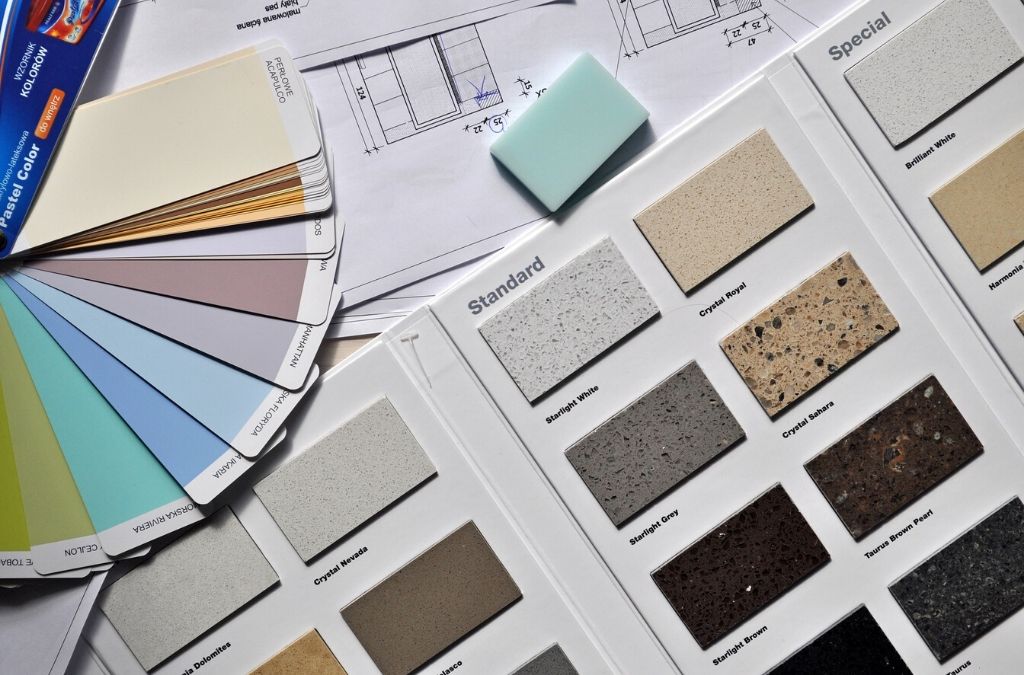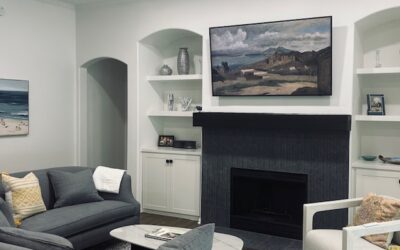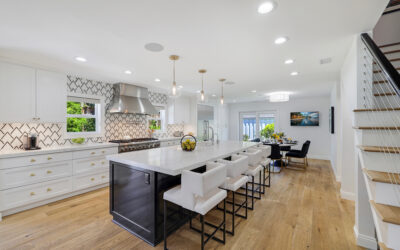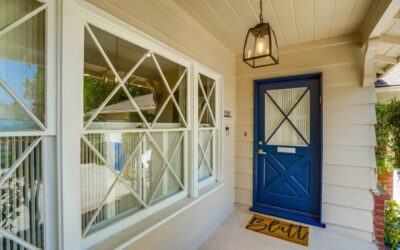I am here for your home design requests.
I come from a large extended family. We stay in touch. Shortly after the planes stopped flying overhead and the restaurants went dark, three family members had plans to acquire new homes. We were ordered to stay safe at home. Interior Designers and many of our resources were considered non- essential. My family reached to me for help with their new homes.
The first, my sister, moved her family from the East coast to Southern California. Her business was here and flying across country was no longer viable. Their new home was an easy fix. A light filled beach cottage that needed creature comforts and no major remodeling. She is an amazing person who has luxury taste but the budget was perfect for IKEA. When you can’t see the client and everything is virtual new skills have to be learned and practiced. I measured before they arrived, a space plan was drawn and provided. Some folks though just really need to see how things will fit. Masked and gloved I taped off the floor areas for furniture so these items could be “felt.” Many texts flew back and forth. We sourced all the products online. Furniture, fixtures and accessories arrived. The online vendors were great about delivery, warranty and replacement. Their dogs are settled and working from home is working for them. The home is comfortable and they are safe. This was the easiest work of designing during a Pandemic.
Another family member contracted to build a home in the desert. The project ran late so I received the construction plans in March. After market build out was required. Window, outdoor living spaces and a furniture space plan needed to be done. I measured the existing furniture again masked and gloved, stealth and alone. This project had a bit healthier budget. This dear one loves gray — I think he may be color blind. Black, white and gray was on demand. Fortunately, there are many shades of gray and white. I provided the space plan. We selected the furniture online remotely again. Coordinating with a Receiver warehouse in the desert alleviated concerns about shipping and checking for the condition of goods received. While I could not be present for the move in, the space plan gave the home owner guidance necessary for placing existing and new furniture. Moving is never easy but with the right tools it can be done efficiently. Window coverings were sourced on line and measurements where derived from the construction plans. A local installer confirmed the selections and dimensions. Temporary shades where installed while the shutters and electronic shades are in being produced. Family number 2 is settling in.
Meanwhile my adult son and his fiancé as first-time homeowners found the house they have been searching for. A 1955 Ranch style home in Southern California with original everything is getting a major remodel. A new kitchen opening to dining and living area will replace the dark galley kitchen. New bathrooms, flooring, paint, wiring and lighting. So many details on HVAC and plumbing that we would be put to sleep by the detail. I created the kitchen plan, living / dining room, bathroom and bedroom space plans, took photos and conferences with a licensed contractor. These loved ones are well on the way to a new home. Since contractors were deemed essential workers here the crew has completed the demo. Samples for countertops, tile, cabinetry and many details are in hand for us to proceed.
With relief some businesses and showrooms have started to open by appointment making my job look more normal. I love my work and family. They both create opportunity for me to help people which is the best part of my life. I hope to share photos of these projects in coming months when access is available and everyone gets back to work.
I am here for your home design requests.
Liz Blatt
Ready to make your home a sanctuary? Contact me. Wishing you all good health and comfort in your spaces.




